7615 E Silver Dollar Lane, Anaheim Hills, CA 92808
-
Listed Price :
$3,188,000
-
Beds :
5
-
Baths :
4
-
Property Size :
5,542 sqft
-
Year Built :
1997
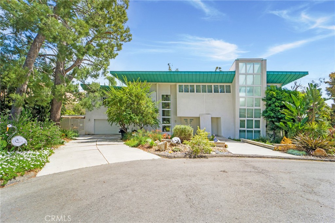
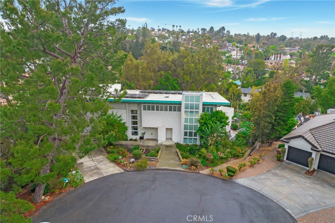
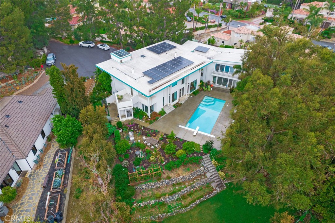
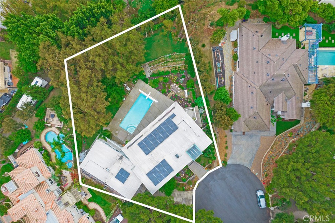
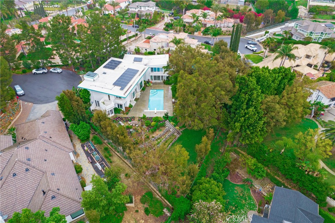
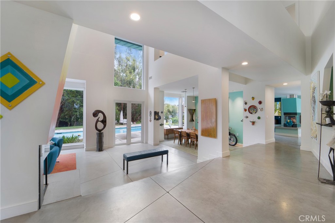
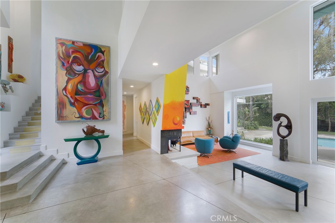
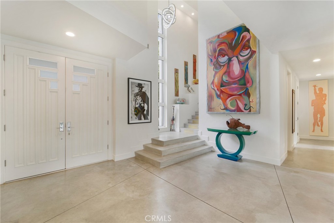
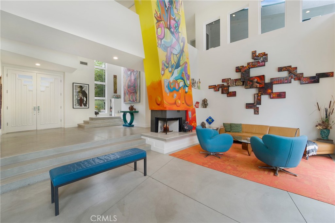
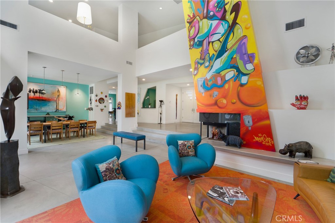
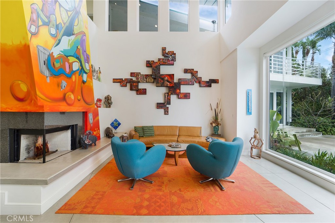
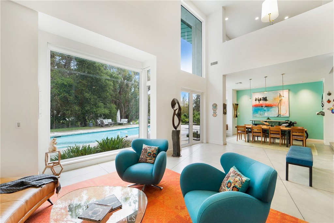
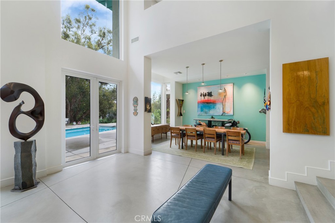
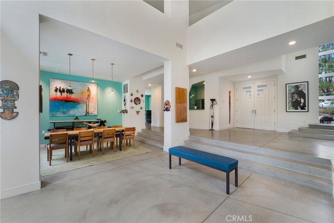
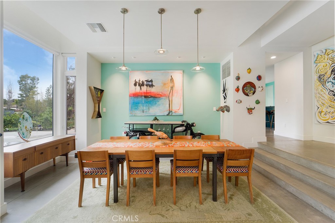
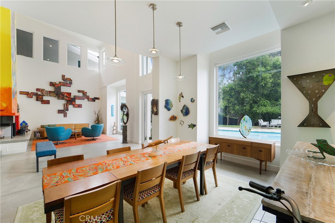
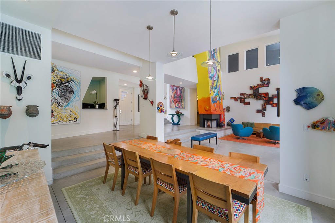
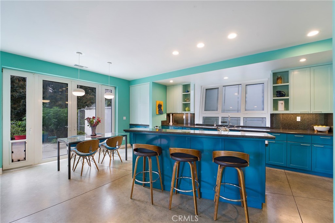
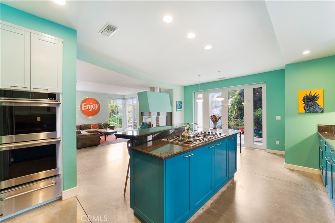
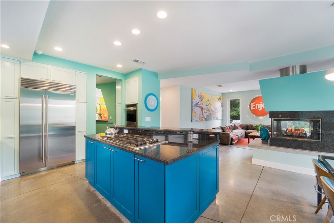
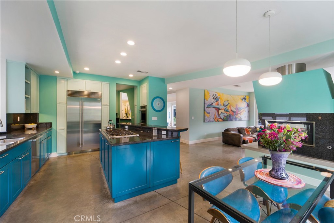
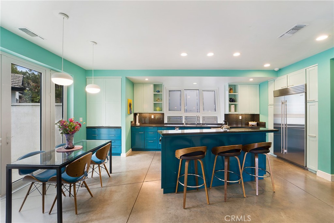
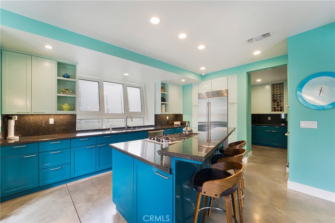
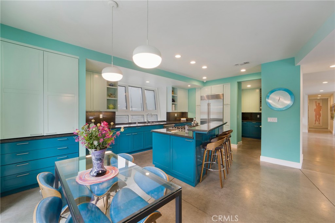
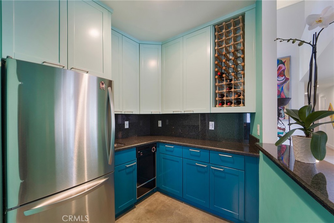
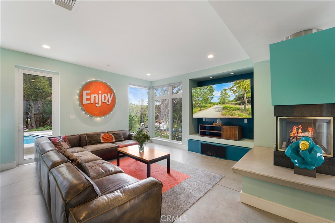
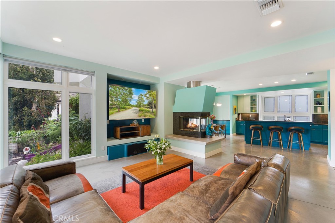
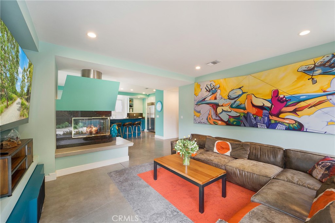
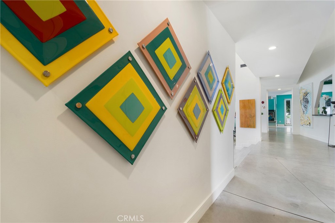
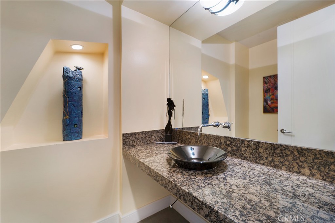
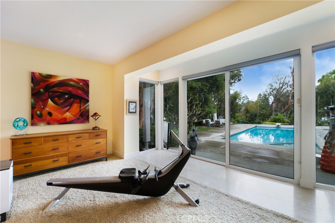
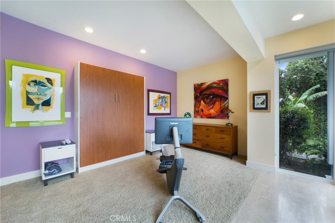
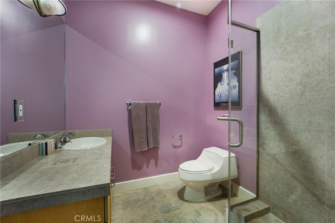
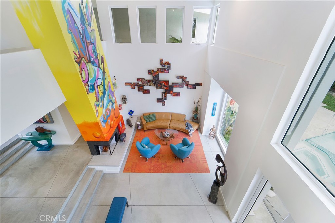
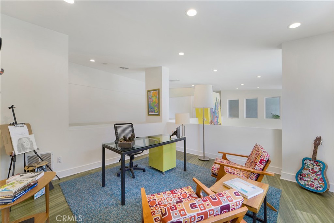
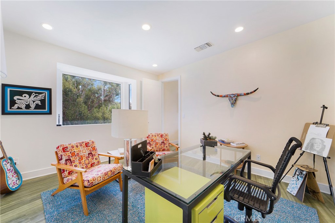
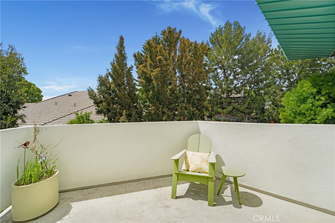
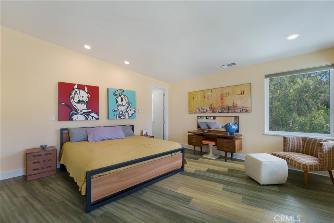
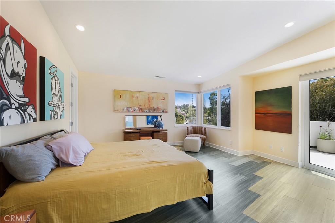
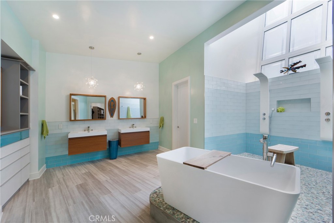
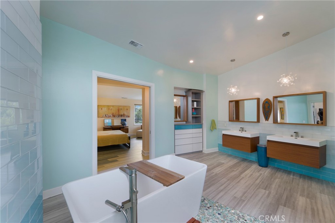
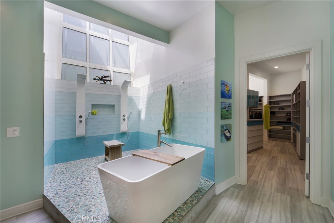
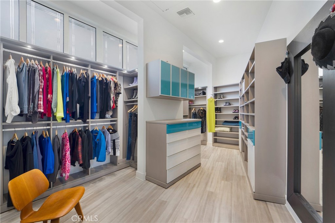
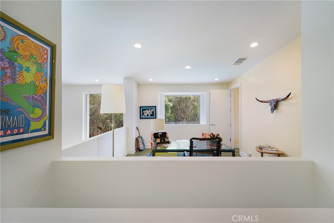
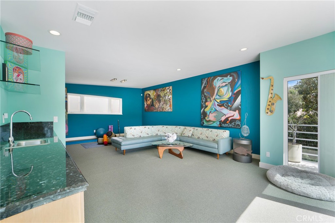
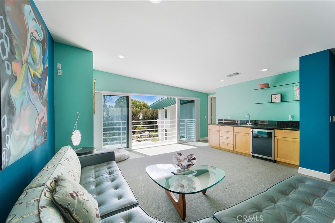
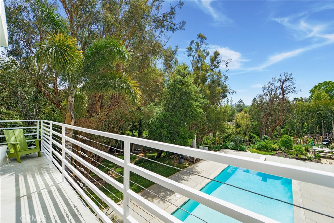
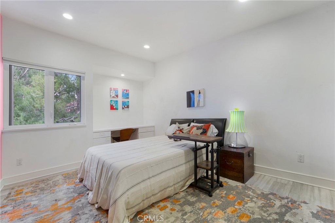
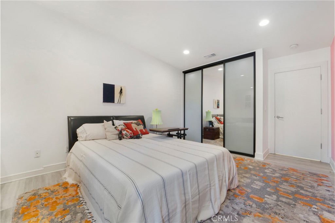
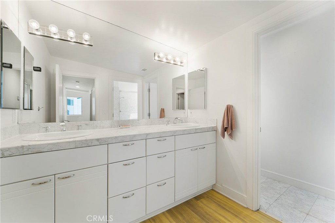
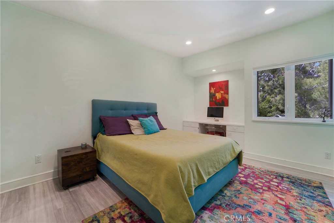
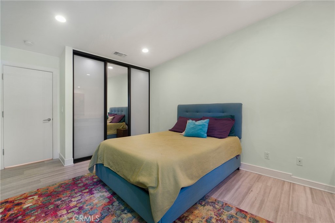
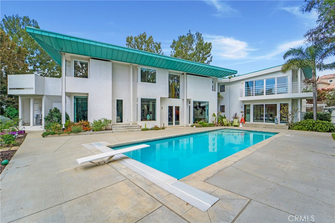
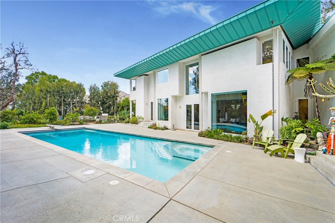
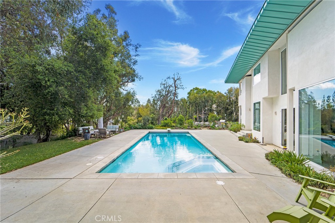
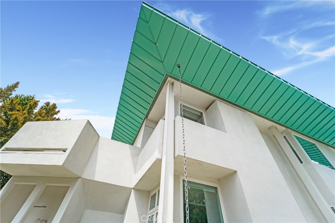
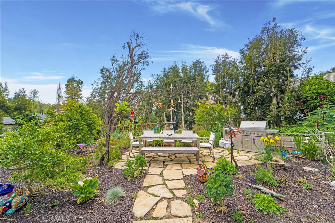
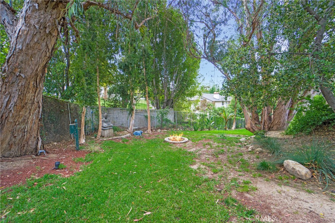
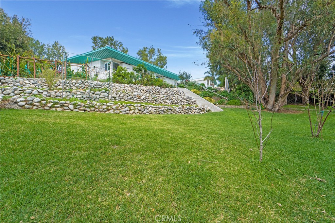
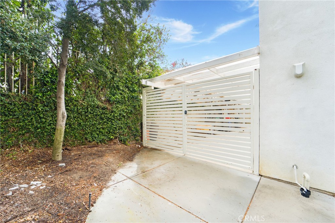
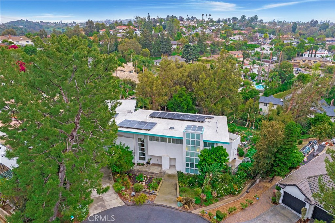
Property Description
This modern, custom estate beckons artists, creative spirits, dreamers, storytellers, lovers of color, gardeners and peace seekers to make it their own! Every space has been thoughtfully attended to with hundreds of thousands of dollars in recent upgrades. An abundance of glass welcomes fresh natural light in from all angles. Located on a privately maintained, equestrian zoned lot, at the end of a cul de sac offering RV parking. Strategically built to maximize views, shade under full grown trees and chic entertainment space. Spanning more than 1/2 acre and filled with numerous fruit trees including passion fruit. The large double doors welcome guests into 20 ft. soaring ceilings, with pool and garden views, a gorgeous foyer, and onto polished concrete floors. The formal living room invites buyers to enjoy custom floor to ceiling hand painted art by famed artist ManOne which washes over the fireplace! Formal dining opens out to the sprawling entertainers yard and is set across from the bar/prep kitchen for ease of service. Catering to families, fundraisers and entertainers alike. A true masterpiece which is well planned and encompasses usable space with a multi gen living environment including a large downstairs bedroom, and full bath that opens out to the pool area and boasts exceptional views. The gourmet kitchen invites a home chef to begin creating their specialities with a s.s. 6 burner cook top, generous Subzero refrigerator/freezer, newer GE Monogram double ovens and warming drawer and ample prep, cook and storage space. The family room and kitchen nook lead you to the gardens, so that you may choose which herbs, fruits or flowers you wish to use in your next recipe and use to decorate your home. The second floor showcases an admirable owner's suite, with an office, private view patio, newly remodeled closet and luxurious bath worthy of a magazine cover! Two of the secondary bedrooms boast built in desks and closets suited with organizers. The third room upstairs can be a recording studio, an oversize bedroom or a huge game room with its wet bar and view balcony. There are too many updates and upgrades to list, although a few to note are, a remodeled swimming pool and spa with custom cover, newer HVAC systems, Tesla solar, EV charging station, custom covered and lit RV space currently set up for creation, custom lighting, closets, flooring, decor, and more! This modern luxurious masterpiece on a coveted street in Anaheim Hills, is truly exceptional!
Interior Features
| Laundry Information |
| Location(s) |
Inside, Laundry Room, Upper Level |
| Kitchen Information |
| Features |
Built-in Trash/Recycling, Butler's Pantry, Granite Counters, Kitchen/Family Room Combo, None |
| Bedroom Information |
| Features |
Bedroom on Main Level |
| Bedrooms |
5 |
| Bathroom Information |
| Features |
Bathtub, Closet, Dual Sinks, Enclosed Toilet, Full Bath on Main Level, Granite Counters, Linen Closet, Remodeled, Separate Shower, Upgraded |
| Bathrooms |
4 |
| Flooring Information |
| Material |
Concrete, Vinyl |
| Interior Information |
| Features |
Breakfast Bar, Built-in Features, Balcony, Breakfast Area, Cathedral Ceiling(s), Separate/Formal Dining Room, Granite Counters, High Ceilings, In-Law Floorplan, Open Floorplan, Recessed Lighting, Unfurnished, Bar, Bedroom on Main Level, Entrance Foyer, Primary Suite, Walk-In Closet(s) |
| Cooling Type |
Central Air |
| Heating Type |
Forced Air, Fireplace(s) |
Listing Information
| Address |
7615 E Silver Dollar Lane |
| City |
Anaheim Hills |
| State |
CA |
| Zip |
92808 |
| County |
Orange |
| Listing Agent |
Michelle Hinckley-Pease DRE #01430057 |
| Courtesy Of |
Regency Real Estate Brokers |
| List Price |
$3,188,000 |
| Status |
Active |
| Type |
Residential |
| Subtype |
Single Family Residence |
| Structure Size |
5,542 |
| Lot Size |
25,300 |
| Year Built |
1997 |
Listing information courtesy of: Michelle Hinckley-Pease, Regency Real Estate Brokers. *Based on information from the Association of REALTORS/Multiple Listing as of Apr 4th, 2025 at 5:28 PM and/or other sources. Display of MLS data is deemed reliable but is not guaranteed accurate by the MLS. All data, including all measurements and calculations of area, is obtained from various sources and has not been, and will not be, verified by broker or MLS. All information should be independently reviewed and verified for accuracy. Properties may or may not be listed by the office/agent presenting the information.





























































